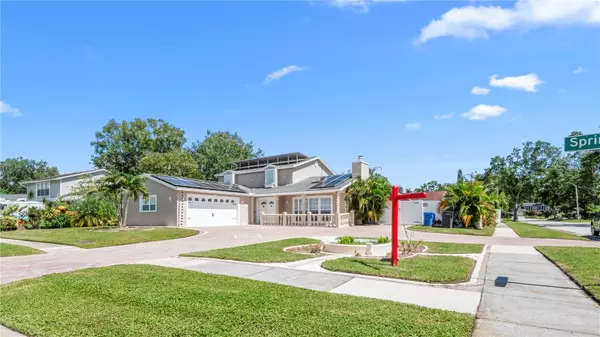15701 SPRINGMOSS LN Tampa, FL 33624
OPEN HOUSE
Sat Aug 16, 10:00am - 1:00pm
Sun Aug 17, 1:00pm - 3:00pm
Sat Aug 23, 1:00pm - 3:00pm
Sun Aug 24, 1:00pm - 3:00pm
UPDATED:
Key Details
Property Type Single Family Home
Sub Type Single Family Residence
Listing Status Active
Purchase Type For Sale
Square Footage 2,523 sqft
Price per Sqft $287
Subdivision Northdale Sec A Unit 4
MLS Listing ID O6335294
Bedrooms 4
Full Baths 3
Half Baths 2
HOA Y/N No
Year Built 1981
Annual Tax Amount $8,736
Lot Size 8,712 Sqft
Acres 0.2
Lot Dimensions 80x110
Property Sub-Type Single Family Residence
Source Stellar MLS
Property Description
Boasting 4 bedrooms, including two master suites (one on the main floor and one upstairs), a home office/bonus room, 3 full baths and 2 half baths —one dedicated to the pool area— this home is designed with both style and functionality in mind.
Relax in your private pool with covered lanai and outdoor kitchen, or enjoy a second BBQ area perfect for entertaining. The corner lot offers extra privacy and an extended driveway with parking for up to 10 vehicles, plus a 2-car garage.
Efficiency that makes a difference: High-efficiency solar panels (financed and negotiable) provide significant annual energy savings.
The interior shines with porcelain tile flooring, a fully renovated gourmet kitchen with calacatta countertops, wood cabinetry, and stainless steel appliances that will bring out the chef in you.
?? Prime location in Carrollwood – Northdale, minutes from golf courses, parks, restaurants, shopping centers, and top-rated schools, with quick access to Downtown Tampa, airports, and beaches.
Highlights:
Corner lot in a cul-de-sac
2-car garage + driveway for up to 10 vehicles
Private pool with covered lanai
Outdoor kitchen + additional BBQ area
High-efficiency solar panels (negotiable or removable at closing)
4 bedrooms / 3 full baths + 2 half baths
Two master suites (1 downstairs / 1 upstairs)
Bonus room/home office upstairs
Open kitchen to family room with electric fireplace
Porcelain tile floors, calacatta countertops, wood cabinets, stainless steel appliances
?? Experience it, save on energy, and elevate your lifestyle. Motivated seller — this opportunity won't last long! Bring your best ofer today and make this gem your new home.
Location
State FL
County Hillsborough
Community Northdale Sec A Unit 4
Area 33624 - Tampa / Northdale
Zoning PD
Rooms
Other Rooms Bonus Room, Den/Library/Office, Family Room, Formal Dining Room Separate, Formal Living Room Separate, Great Room
Interior
Interior Features Ceiling Fans(s), Eat-in Kitchen, Kitchen/Family Room Combo, Primary Bedroom Main Floor, Solid Surface Counters, Solid Wood Cabinets, Stone Counters, Thermostat, Walk-In Closet(s)
Heating Central, Electric
Cooling Central Air
Flooring Ceramic Tile, Laminate, Tile
Fireplaces Type Electric, Living Room, Other, Wood Burning
Furnishings Unfurnished
Fireplace true
Appliance Bar Fridge, Built-In Oven, Cooktop, Dishwasher, Disposal, Dryer, Electric Water Heater, Microwave, Range Hood, Refrigerator, Touchless Faucet, Trash Compactor, Washer, Water Softener
Laundry Inside, Laundry Room
Exterior
Exterior Feature French Doors, Garden, Lighting, Outdoor Grill, Outdoor Kitchen, Private Mailbox, Sidewalk, Sliding Doors, Sprinkler Metered
Parking Features Driveway, Garage Door Opener
Garage Spaces 2.0
Pool In Ground, Lighting, Outside Bath Access, Screen Enclosure
Community Features Street Lights
Utilities Available BB/HS Internet Available, Cable Available, Electricity Connected, Phone Available, Public, Sewer Connected, Sprinkler Meter, Water Connected
Roof Type Shingle
Attached Garage false
Garage true
Private Pool Yes
Building
Story 2
Entry Level Two
Foundation Slab
Lot Size Range 0 to less than 1/4
Sewer Public Sewer
Water Public
Structure Type Block,Stucco
New Construction false
Schools
Elementary Schools Claywell-Hb
Middle Schools Hill-Hb
High Schools Gaither-Hb
Others
Pets Allowed Yes
Senior Community No
Ownership Fee Simple
Acceptable Financing Cash, Conventional, VA Loan
Membership Fee Required None
Listing Terms Cash, Conventional, VA Loan
Special Listing Condition None

GET MORE INFORMATION
Michele Tortorici
REALTOR, Pricing Strategy Advisor, Marketing Specialist | License ID: 3194319




