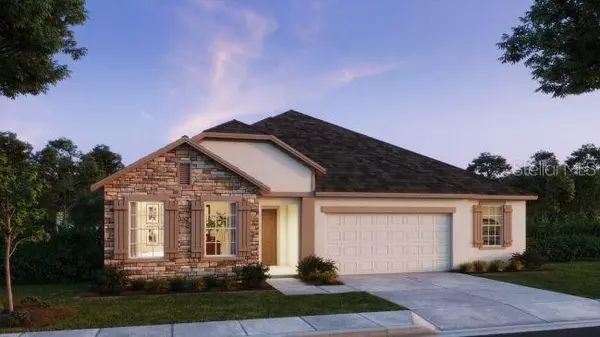859 SUNSHOWER DR Lady Lake, FL 32159
UPDATED:
Key Details
Property Type Single Family Home
Sub Type Single Family Residence
Listing Status Active
Purchase Type For Sale
Square Footage 2,286 sqft
Price per Sqft $203
Subdivision Reserves At Hammock Oaks
MLS Listing ID O6327885
Bedrooms 4
Full Baths 3
Construction Status Pre-Construction
HOA Fees $135/ann
HOA Y/N Yes
Annual Recurring Fee 135.0
Year Built 2025
Annual Tax Amount $1,000
Lot Size 6,969 Sqft
Acres 0.16
Property Sub-Type Single Family Residence
Source Stellar MLS
Property Description
Discover The Huntington—a beautifully crafted single-story home in the new, vibrant community of The Reserve at Hammock Oaks. Blending timeless design with smart features and everyday functionality, this home offers spacious living on an oversized homesite with an included 3-car garage. Located just 1 mile from The Villages, it's the perfect balance of comfort, convenience, and modern lifestyle.
From the moment you arrive, the home's stone-accent exterior, architectural shingles, and elegant paver driveway and entryway set the tone for refined curb appeal. Step through the 8' half-lite front door into a welcoming foyer, where 9'4” ceilings, crown molding, and an open-concept floor plan immediately impress.
At the heart of the home, the gourmet kitchen features a large center island, stone countertops, and a seamless flow into the spacious great room, offering a comfortable space for gathering and entertaining. Off the dining area, two triple sliding glass doors open to an extended covered lanai, connecting indoor and outdoor living with ease.
The private primary suite is tucked away at the rear of the home and includes a tray ceiling, walk-in closet, dual sinks, a linen closet, and a fully enclosed tile shower—creating a peaceful retreat. Two secondary bedrooms are located on the opposite side and share a full bath, while a fourth bedroom or flex space is situated near a third full bath. A formal den with double French doors adds an elegant option for a study, library, or office.
The oversized 3-car garage offers outstanding storage and utility potential, perfect for multiple vehicles or a workshop setup.
Interior highlights include ceramic tile flooring in main living areas, carpet in the bedrooms, landscaping with irrigation, and a suite of smart home features including a Ring Video Doorbell, Smart Thermostat, Keyless Entry Smart Door Lock, and Deako switches—all backed by a full builder warranty for added peace of mind.
Residents enjoy access to two amenity centers with 2 pools, 4 pickleball courts, 2 dog parks, 2 playgrounds, and a scenic nature trail, all designed for an active and vibrant lifestyle.
With its stylish finishes, functional layout, and prime location, The Huntington offers the perfect blend of sophistication and everyday comfort in one of the area's most exciting new communities.
Location
State FL
County Lake
Community Reserves At Hammock Oaks
Area 32159 - Lady Lake (The Villages)
Rooms
Other Rooms Den/Library/Office
Interior
Interior Features Crown Molding, High Ceilings, Open Floorplan, Primary Bedroom Main Floor, Smart Home, Stone Counters, Thermostat, Tray Ceiling(s), Walk-In Closet(s)
Heating Central, Electric
Cooling Central Air
Flooring Carpet, Ceramic Tile
Furnishings Unfurnished
Fireplace false
Appliance Dishwasher, Disposal, Electric Water Heater, Microwave, Range
Laundry Electric Dryer Hookup, Laundry Room, Washer Hookup
Exterior
Exterior Feature Sliding Doors
Parking Features Driveway, Garage Door Opener
Garage Spaces 3.0
Community Features Dog Park, Playground, Pool
Utilities Available Cable Available
Amenities Available Pickleball Court(s), Playground, Pool, Trail(s)
Roof Type Other,Shingle
Porch Covered, Porch
Attached Garage true
Garage true
Private Pool No
Building
Lot Description Corner Lot, Landscaped
Entry Level One
Foundation Slab
Lot Size Range 0 to less than 1/4
Builder Name Maronda Homes
Sewer Public Sewer
Water Public
Architectural Style Florida
Structure Type Block,Stone,Stucco
New Construction true
Construction Status Pre-Construction
Schools
Elementary Schools Villages Elem Of Lady Lake
Middle Schools Carver Middle
High Schools Leesburg High
Others
Pets Allowed Yes
Senior Community No
Ownership Fee Simple
Monthly Total Fees $11
Acceptable Financing Cash, Conventional, FHA, VA Loan
Membership Fee Required Required
Listing Terms Cash, Conventional, FHA, VA Loan
Special Listing Condition None
Virtual Tour https://www.propertypanorama.com/instaview/stellar/O6327885

GET MORE INFORMATION
Michele Tortorici
REALTOR, Pricing Strategy Advisor, Marketing Specialist | License ID: 3194319




